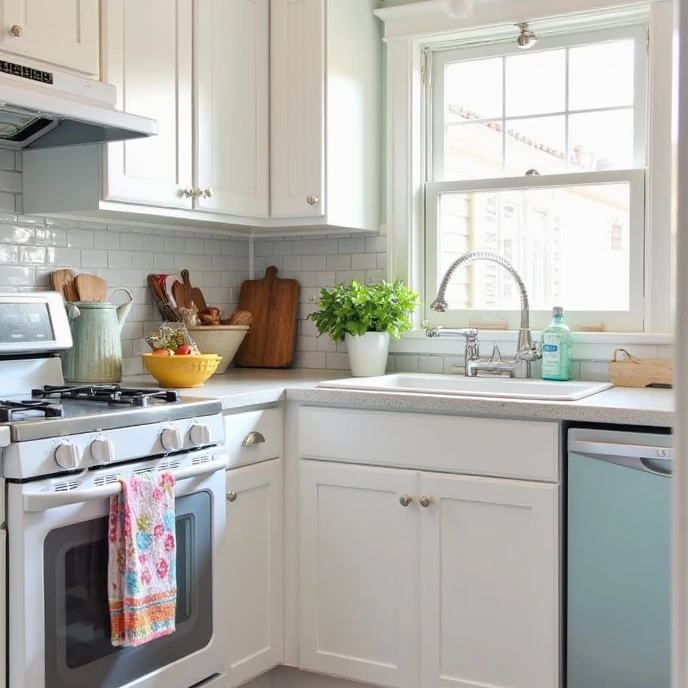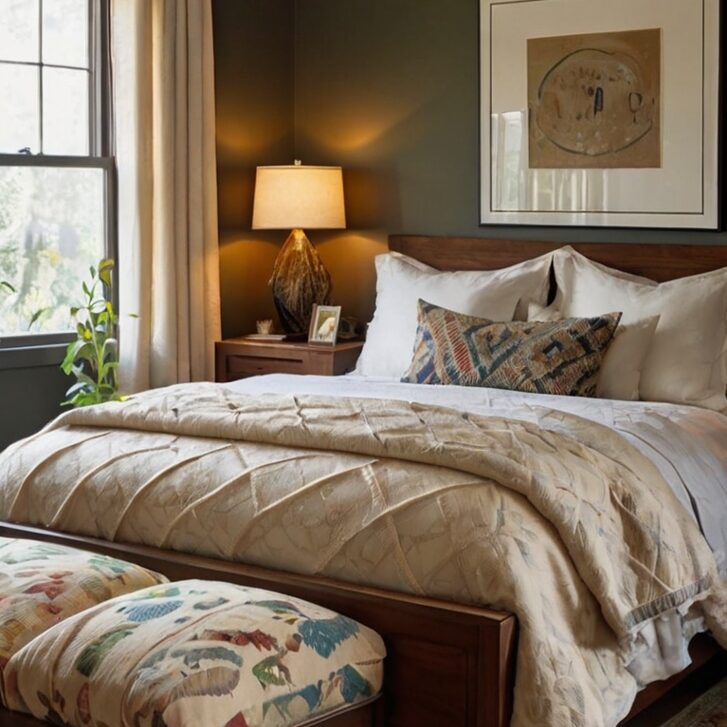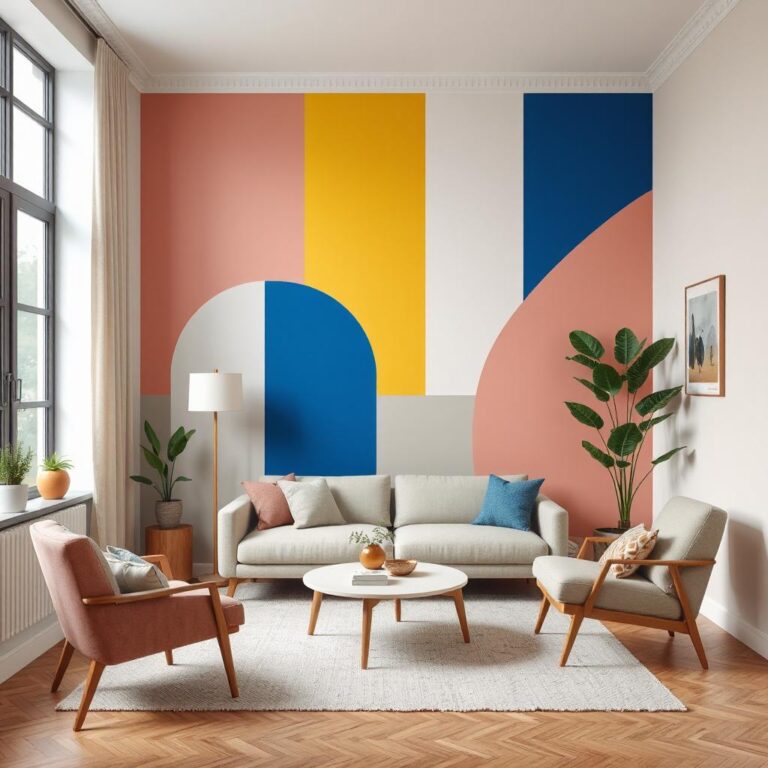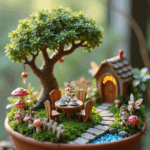When it comes to kitchen design, size doesn’t always matter—what truly counts is making the most out of the space you have. Whether you’re living in a cozy apartment or a tiny house, a small kitchen doesn’t mean you have to sacrifice style or functionality. With the right approach, you can create a kitchen that’s both efficient and visually appealing, proving that even the smallest spaces can pack a punch in terms of design.
Here are some creative kitchen design ideas that will help you maximize your small space, making it work for your needs without compromising on aesthetics.
Compact, Multi-Functional Appliances
In small kitchens, every inch counts, and compact appliances are your best friend. Choose appliances that offer versatility and can serve more than one function. For instance, a combination microwave and oven can save counter space, while a stove with built-in storage or a mini-fridge can make a big difference in how you organize the space.
Other multi-functional gadgets, like an induction cooktop that can be stored away when not in use or a sink with built-in cutting boards, are great ways to maximize utility without cluttering your kitchen.
Utilize Vertical Space
In a small kitchen, vertical space is often underutilized, but it’s one of the most effective ways to add storage and design flair. Install cabinets or shelves that reach all the way to the ceiling. Even if you can’t reach the top shelves easily, they can hold items you don’t use daily, like extra appliances or seasonal cookware.
You can also hang pots and pans or install a pegboard on the wall for utensils and knives. This not only saves cupboard space but also adds a rustic or industrial touch to your kitchen.

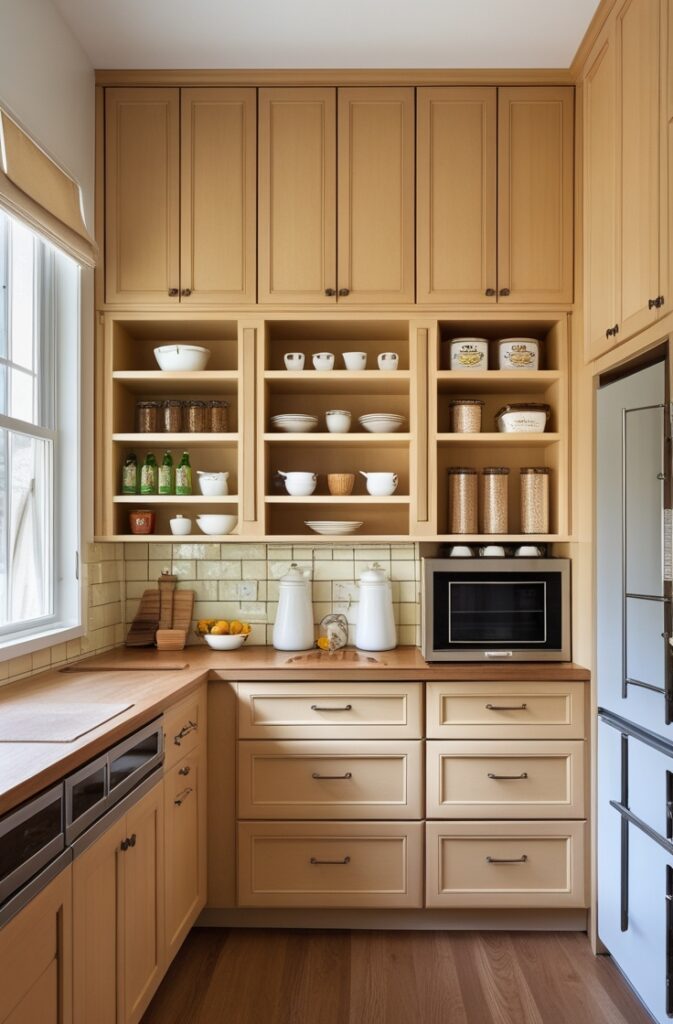
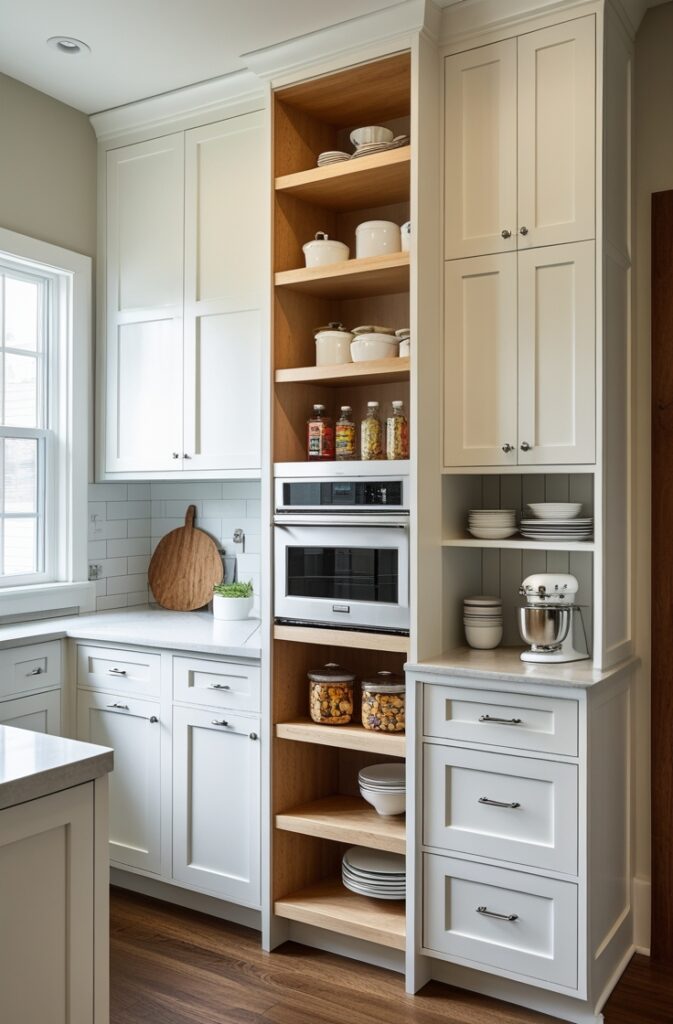
Light and Neutral Colors
Colors have a huge impact on how a space feels. Light and neutral tones, like whites, soft greys, or pale blues, can make a small kitchen feel much larger and more open. These colors reflect light, creating the illusion of space, while also offering a timeless, clean look.
To keep things visually interesting, you can add pops of color through accents like colorful dish towels, a vibrant backsplash, or a bold rug. A small splash of color can make your kitchen feel lively and inviting without overwhelming the senses.
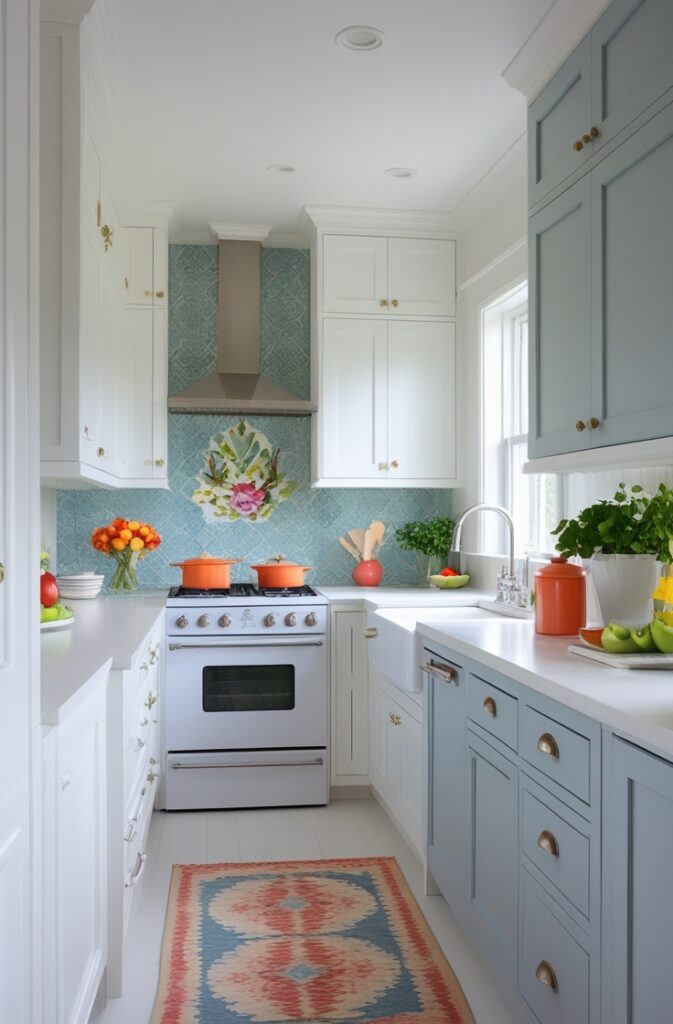
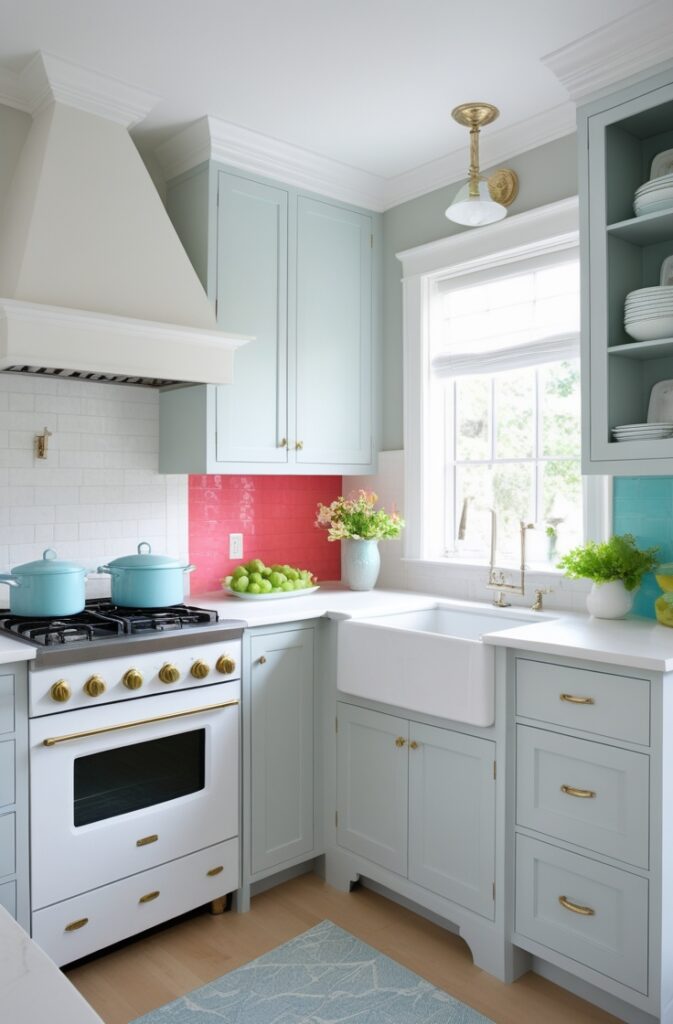
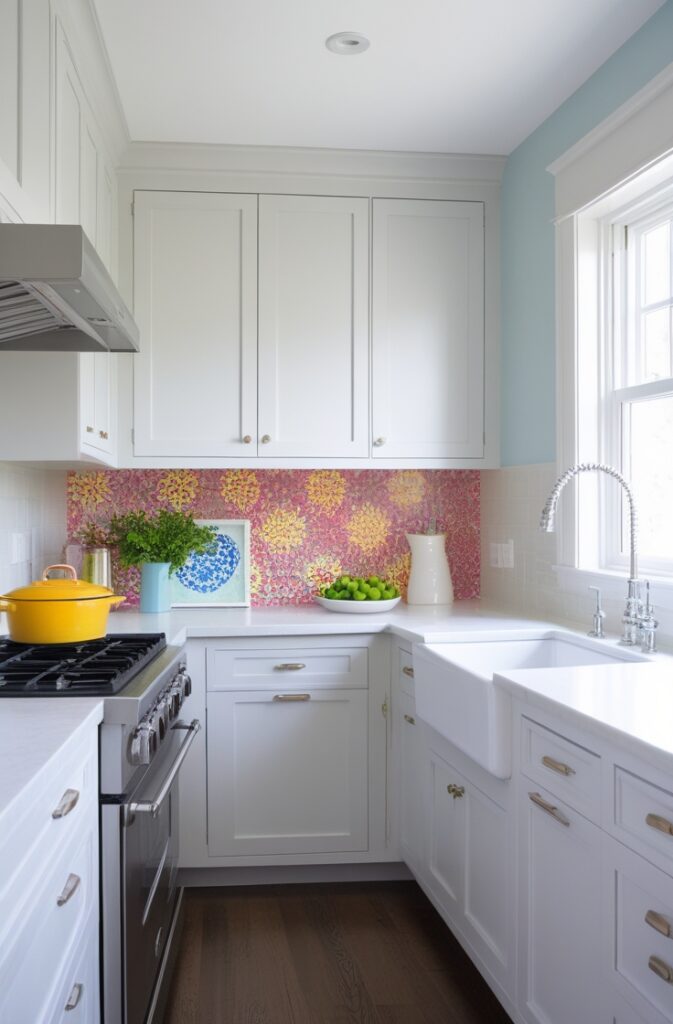
Sliding Doors or Pocket Doors
Traditional swinging doors can take up valuable space in a small kitchen. Consider replacing your regular kitchen door with a sliding or pocket door. These options are perfect for tight spaces because they don’t require extra clearance, and they can add a modern or industrial touch to your design.
A pocket door is a particularly good choice for separating the kitchen from the rest of your home without cutting off the flow of light or air. It’s also an excellent solution if you want to hide a cluttered kitchen or prevent smells from escaping.
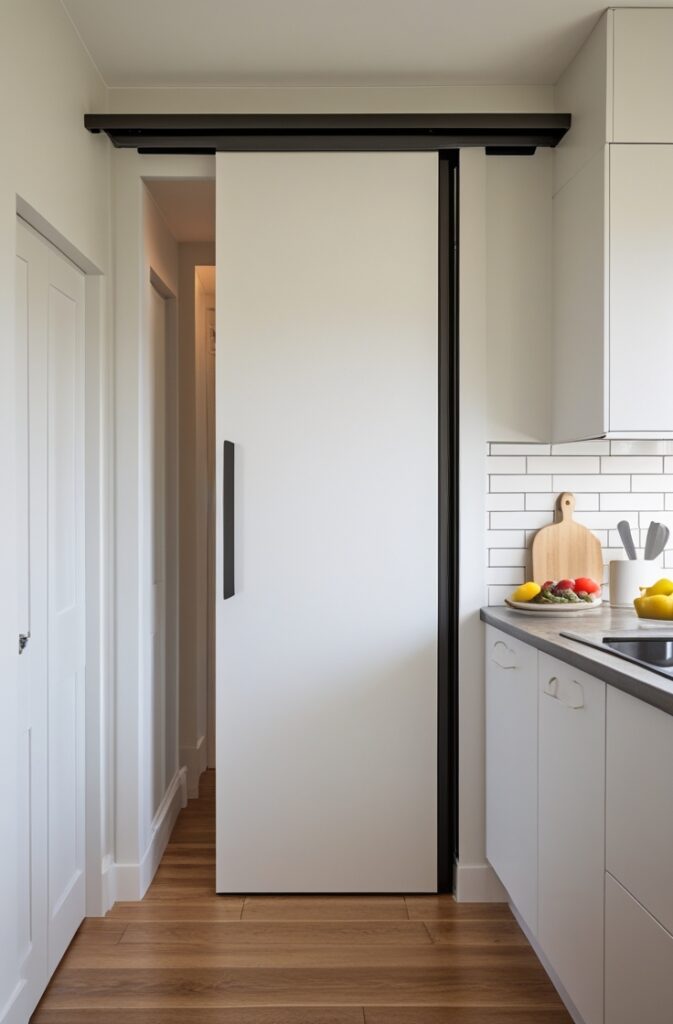
Island on Wheels or a Foldable Counter
If you love having a kitchen island but lack the space for a traditional one, consider using a mobile or foldable island. A rolling kitchen cart is easy to move around and can be used for extra counter space or storage when you need it, then tucked away when you don’t.
Alternatively, a foldable counter is an amazing space-saver. When not in use, you can fold it down against the wall, but when you need additional workspace, simply pull it out. This kind of counter is ideal for small kitchens that need an occasional extra prep area.
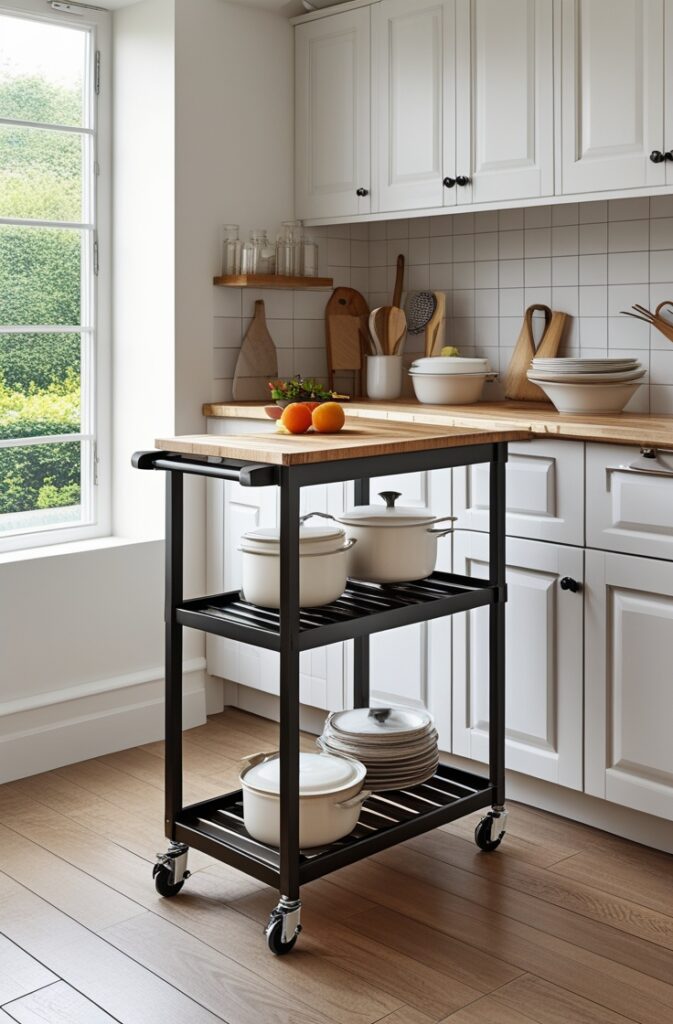
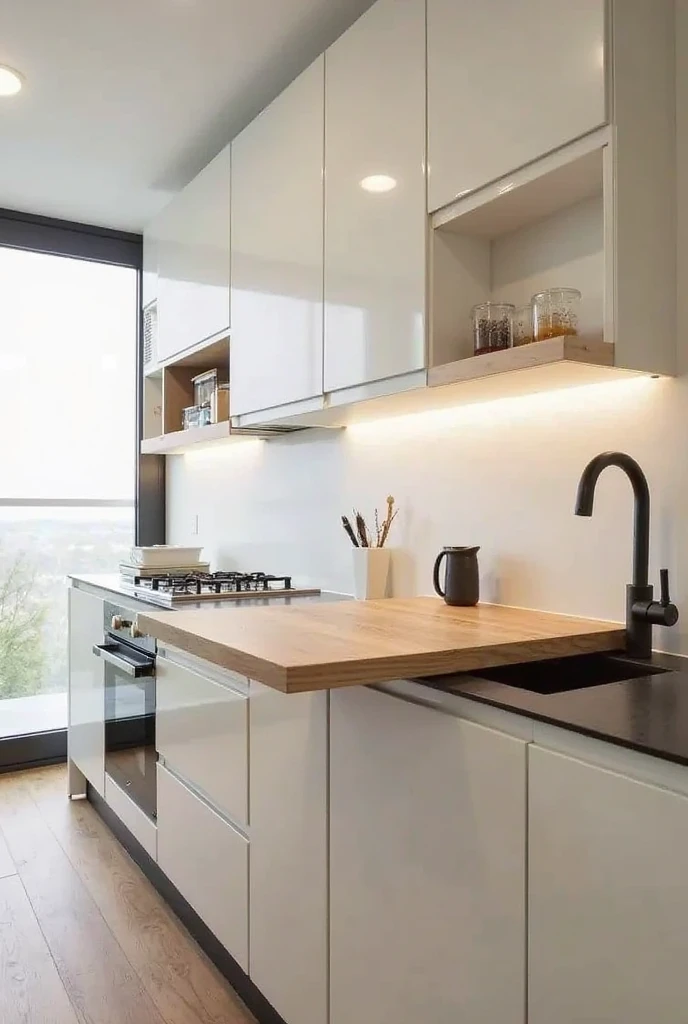
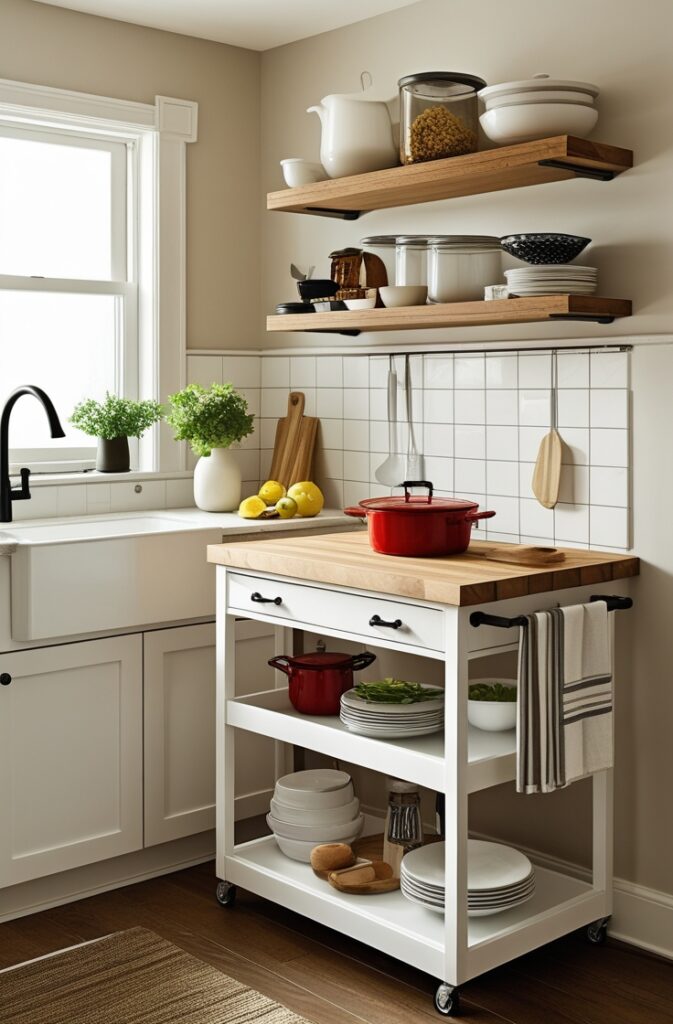
Mirrored or Glass Surfaces
Mirrors and glass surfaces can make a space feel bigger by reflecting light and creating the illusion of depth. Consider using a mirrored backsplash or glass cabinet doors for a touch of sophistication. These reflective materials will bounce light around the room and give the space an open, airy feeling.
Be careful with mirrors, though—while they can visually expand a small kitchen, too many reflective surfaces can make the space feel chaotic. Use them sparingly and thoughtfully for the best effect.
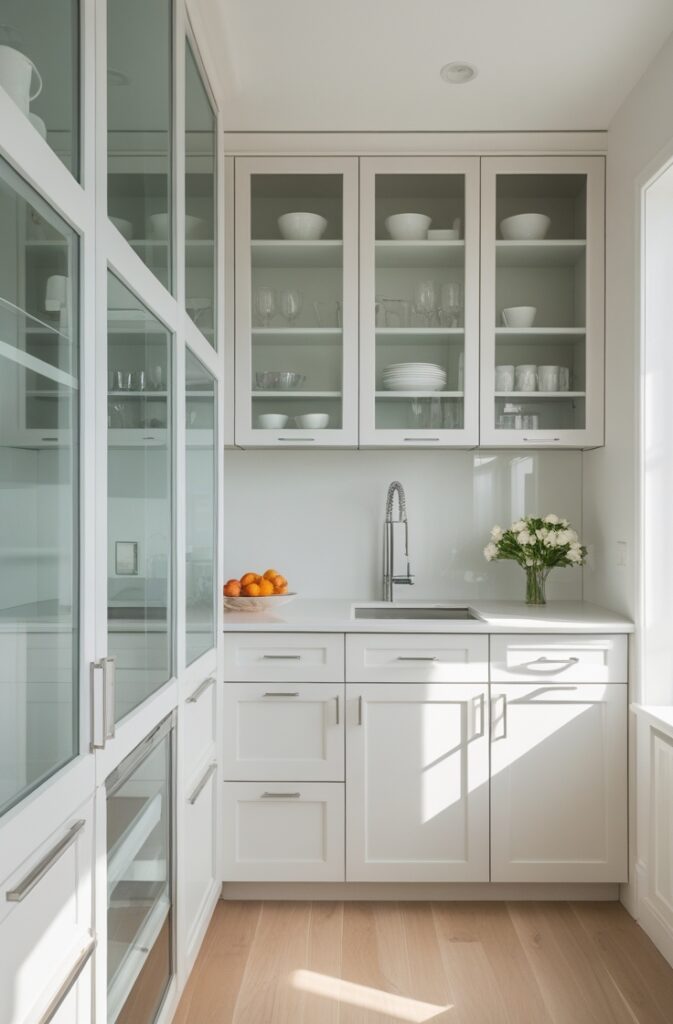
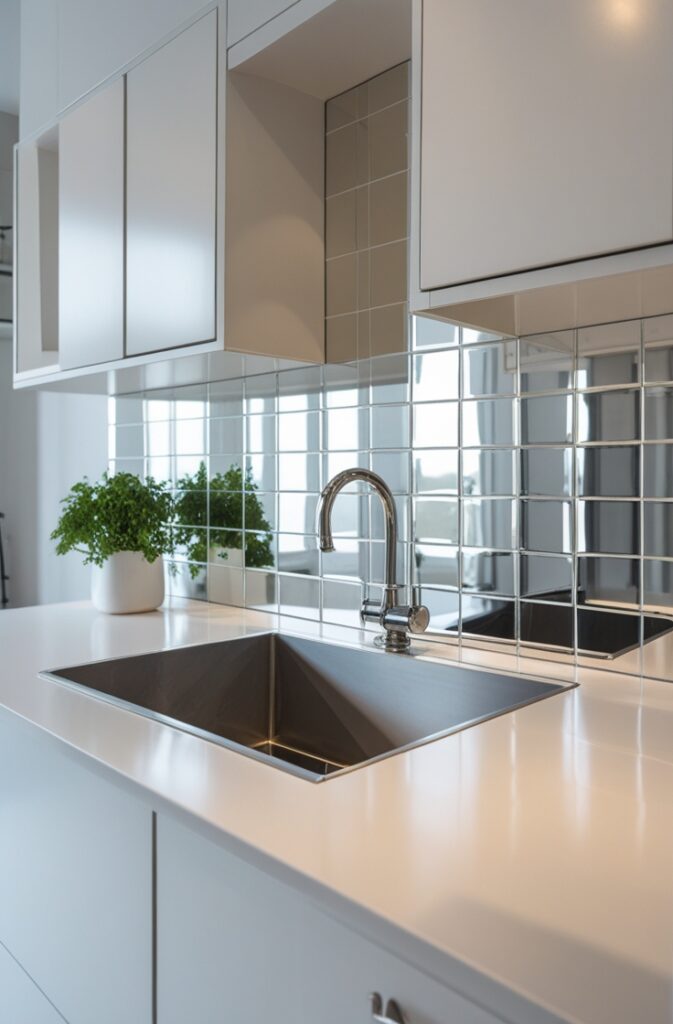
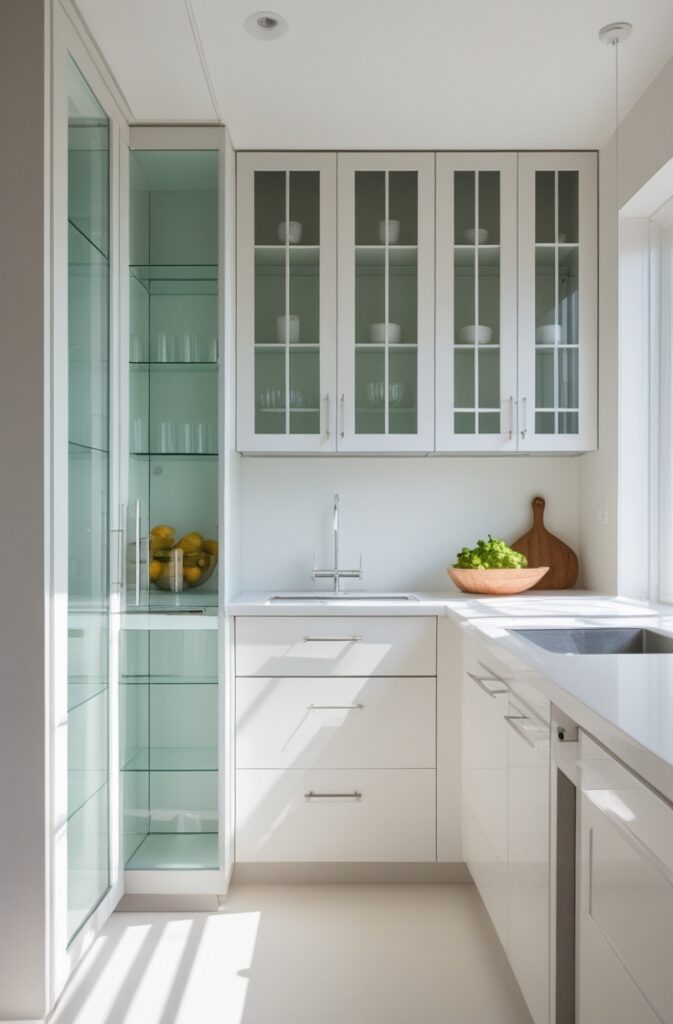
Clever Storage Solutions
Storage is often the biggest challenge in small kitchens. Thankfully, there are plenty of creative solutions to help you stay organized. Consider adding pull-out drawers, lazy Susans, or built-in spice racks that fit inside cabinet doors. These hidden storage compartments allow you to make the most of every inch of available space.
A deep drawer for pots and pans, pull-out trash bins, and a drawer for utensils are all practical storage options that help declutter the countertops and keep the kitchen tidy.
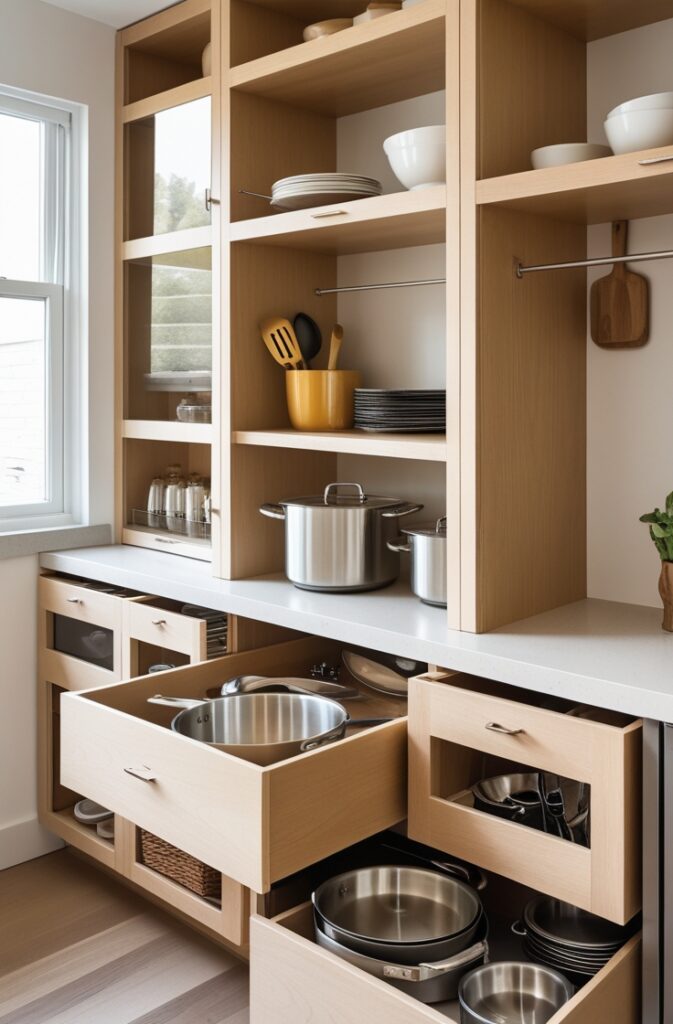
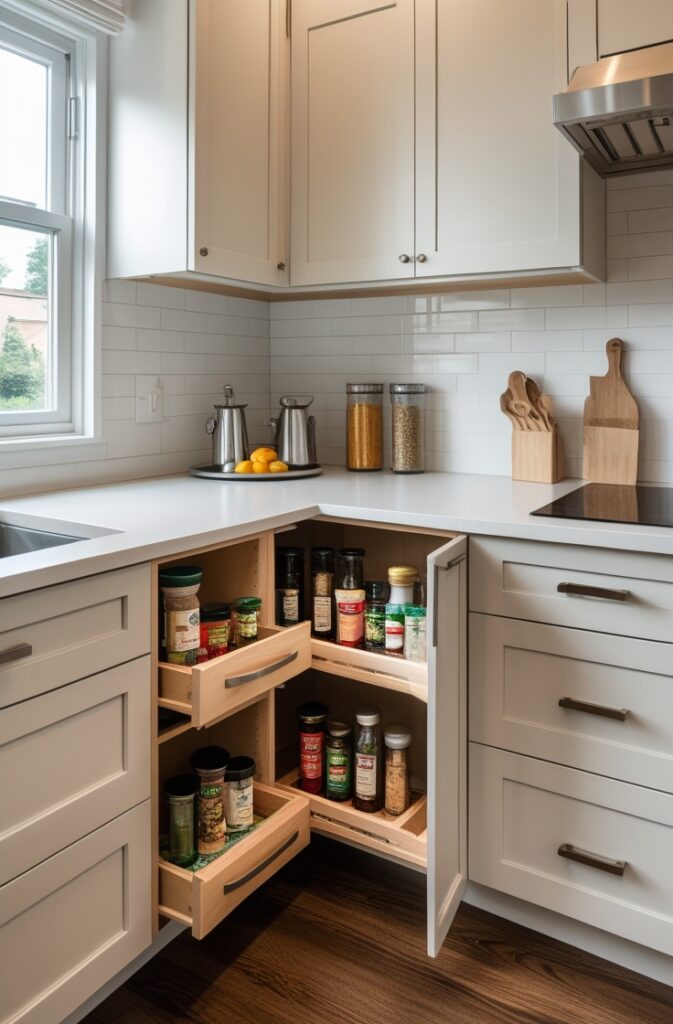
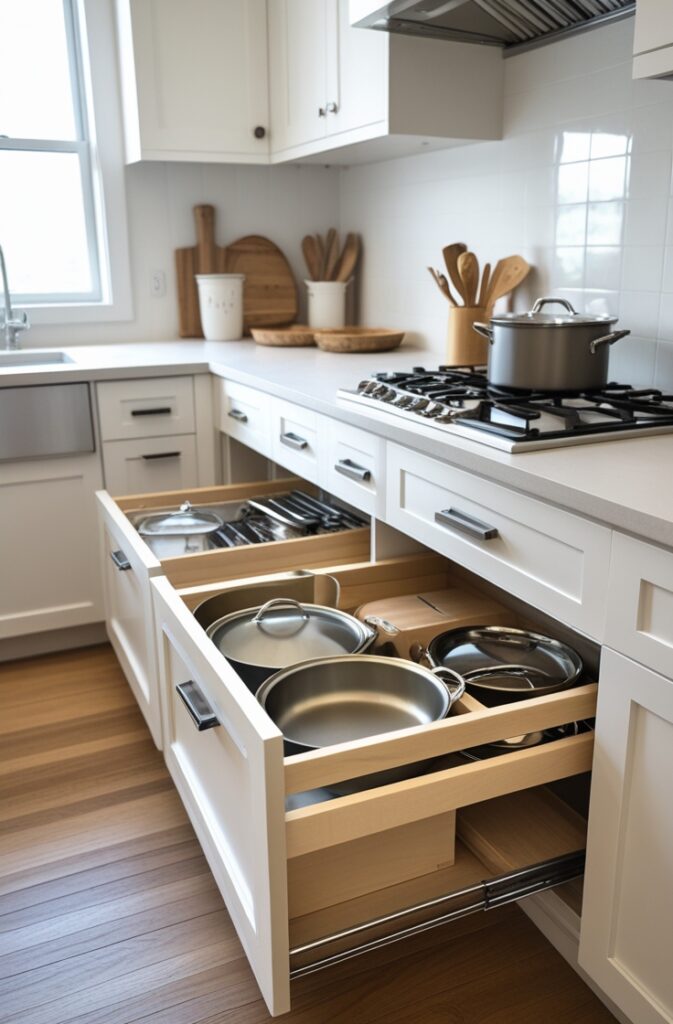
Smart Lighting
Lighting is crucial in small spaces because it can make a room feel brighter and more spacious. Opt for bright, energy-efficient LED lights under cabinets or along the floor to illuminate your kitchen’s work areas without overwhelming the space. Recessed lighting in the ceiling can also help distribute light evenly throughout the kitchen without taking up valuable headspace.
Consider adding a pendant light above a prep area or your small island to add a touch of elegance and provide focused illumination where it’s needed most.
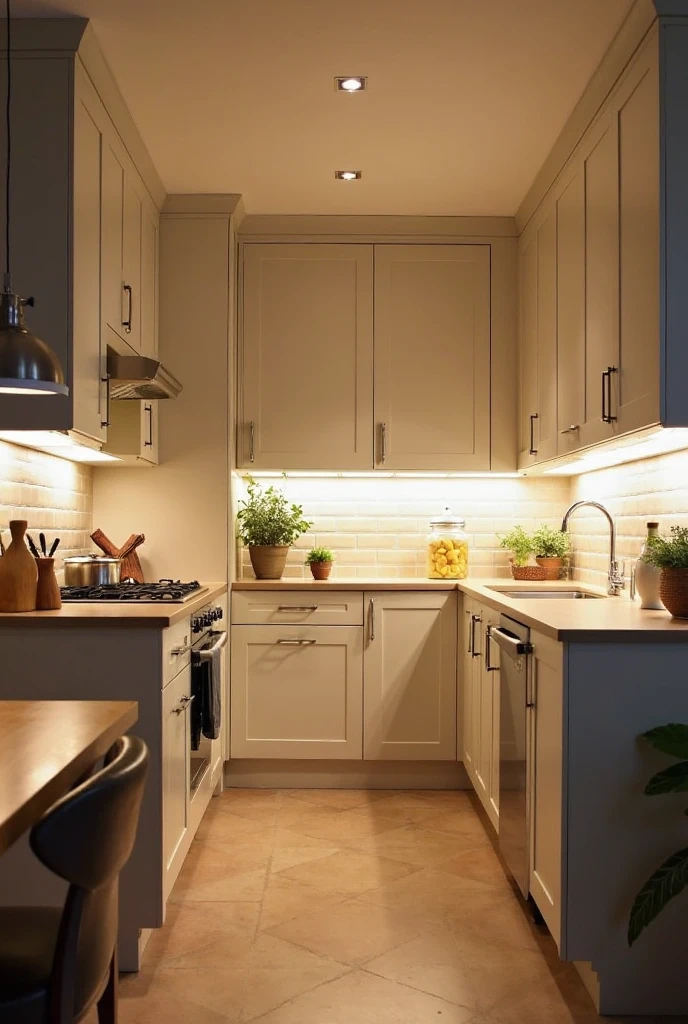
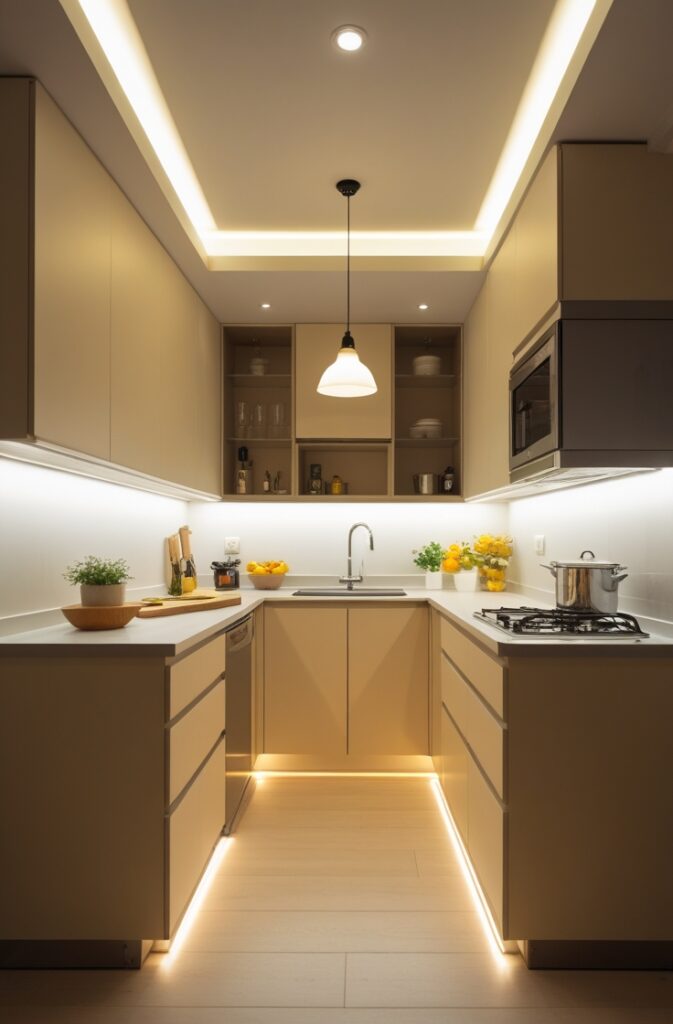
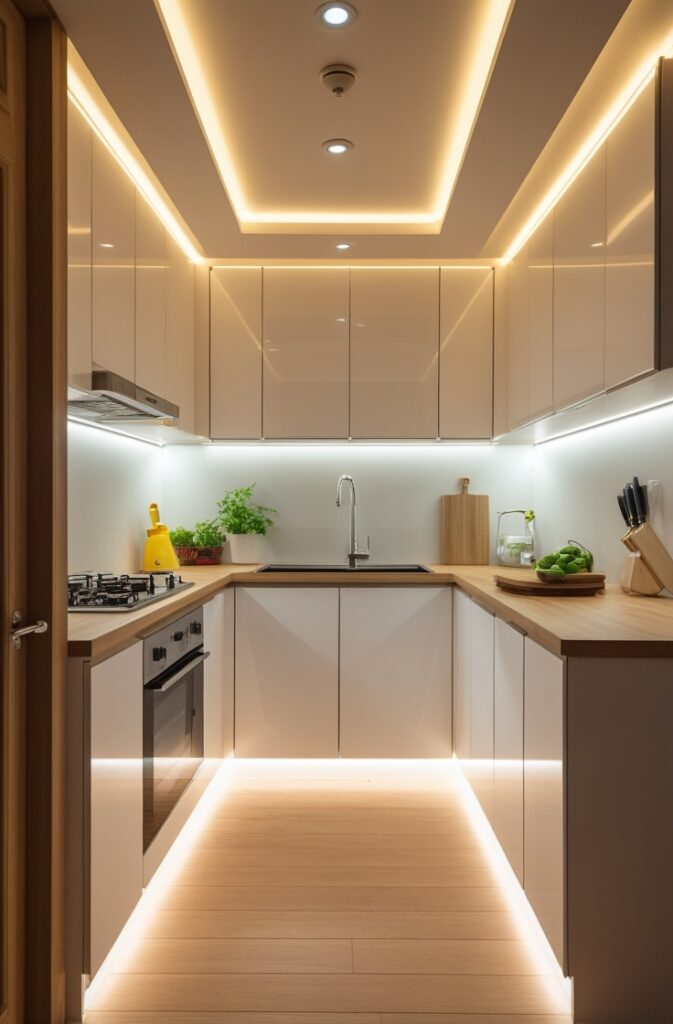
Final Thoughts
Designing a small kitchen can be challenging, but with a bit of creativity and careful planning, you can create a space that is both functional and stylish. By making the most of vertical space, using multi-functional appliances, and choosing light colors, you can transform your small kitchen into a beautiful, efficient space where cooking is a pleasure, not a hassle.
The key to a successful small kitchen design is not just fitting everything you need into the space—it’s about maximizing every inch, choosing clever design solutions, and adding personal touches that reflect your style. So, whether you’re cooking up a storm or enjoying a quiet coffee, your small kitchen can be a space you love to be in.
